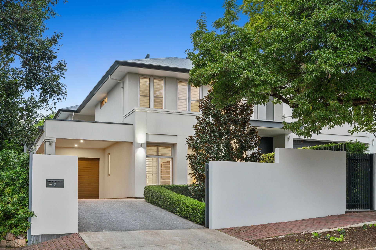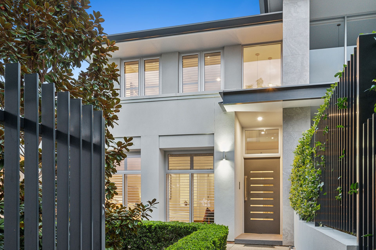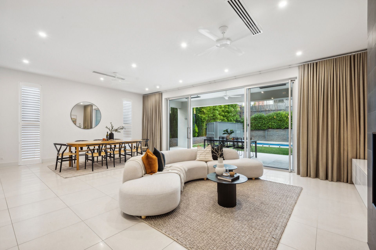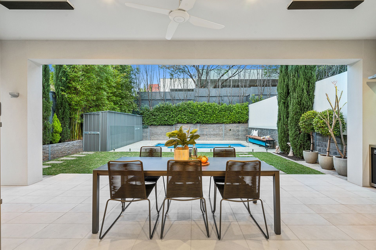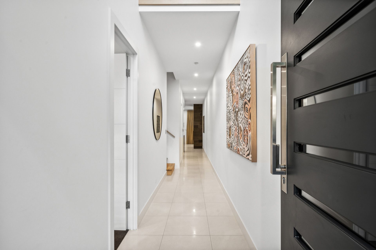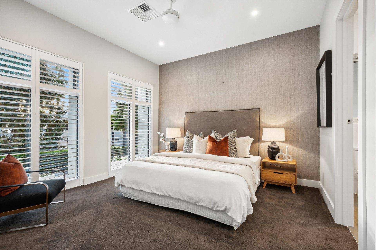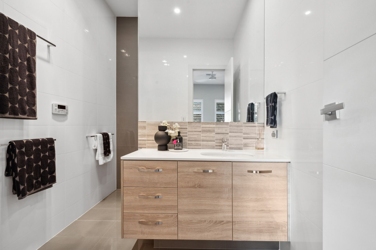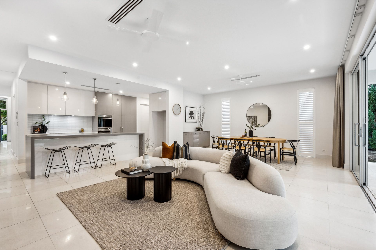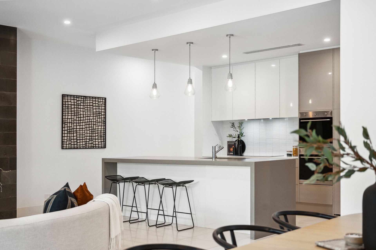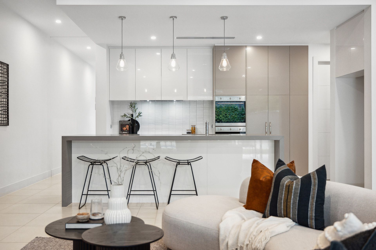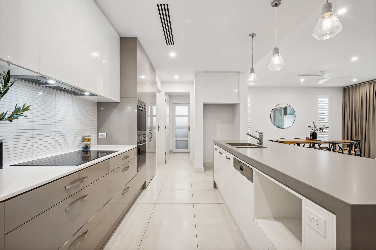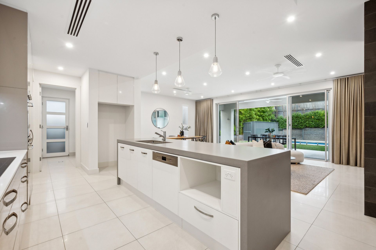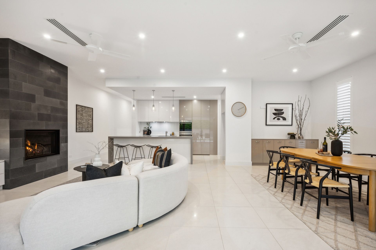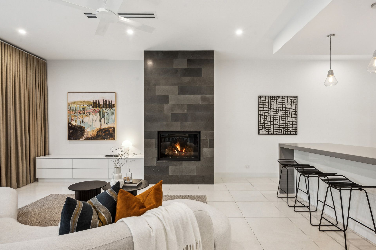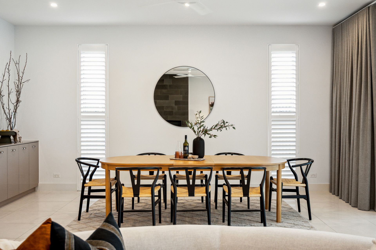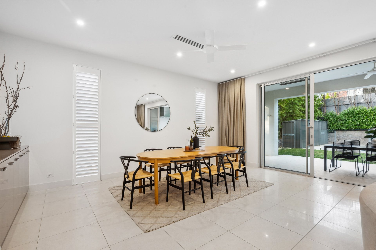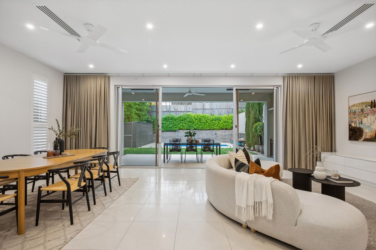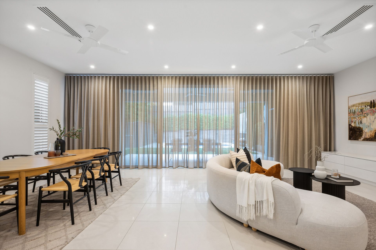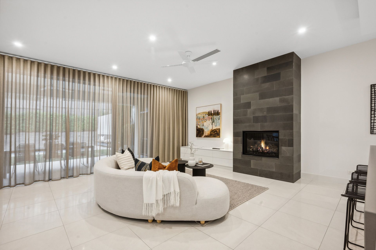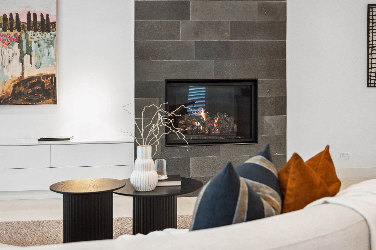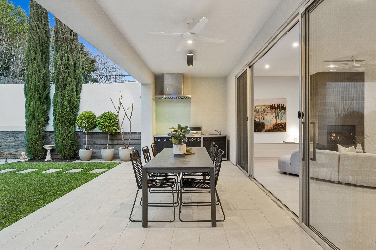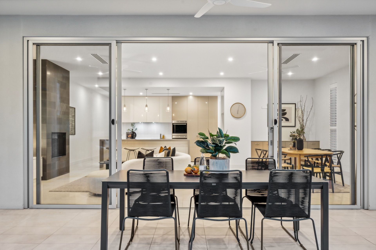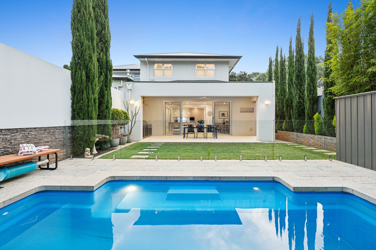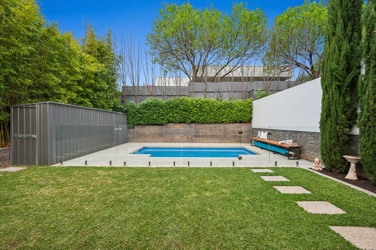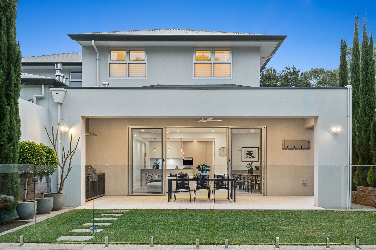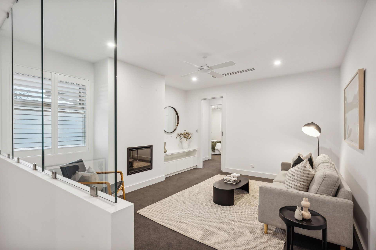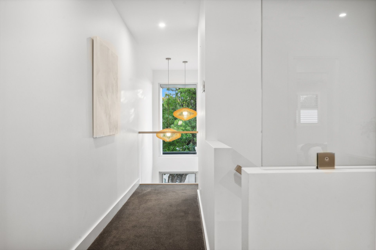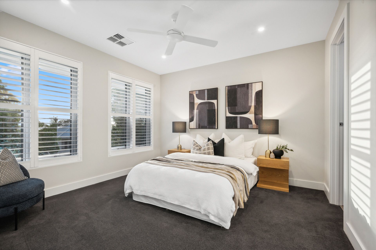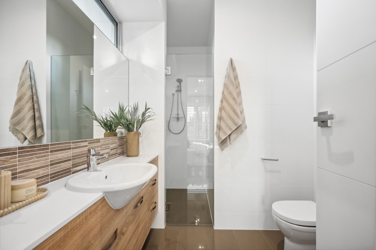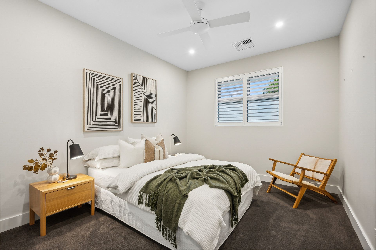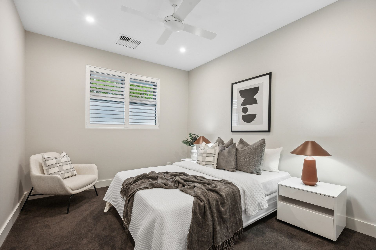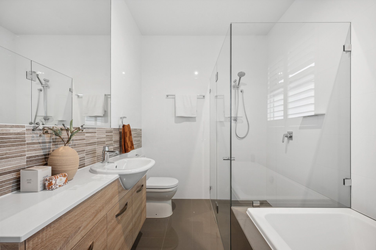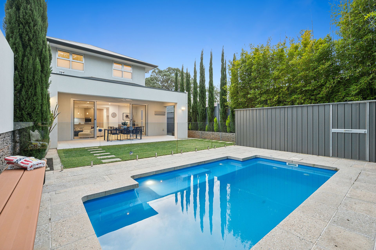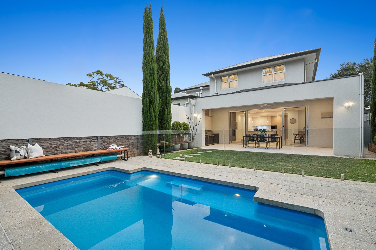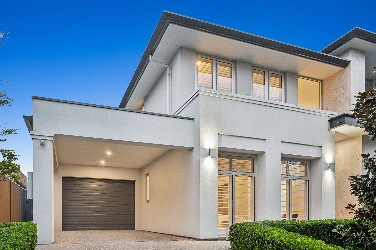6 Fernleigh Avenue, Beaumont
House
Masterpiece of modern elegance, opulence and luxury for multi-generational family living
Architecturally designed by Girardi Design and built by Klemm Homes to the highest standard, this 2017 executive home offering over 300 sqm of accommodation including two master suites across both levels is the combination of opulence, luxury and every imagination of family practicality to deliver the ultimate lifestyle opportunity.
Featuring sensational proportions, classic design, bespoke finishes, meticulous attention to details and sun-drenched spaces, this home is a masterpiece of modern elegance. Upon entering, the striking reception hall is highlighted by soaring ceilings and gallery-like interior grandeur flowthrough to the rear living zones. Nothing has been compromised to create an environment that is equally beautiful and functional. Cleverly designed accommodation offers great flexibility, the captivating master suite with gorgeous views to the front garden offers luxe dressing room and lavish ensuite, while an additional master suites and 2 bedrooms upstairs sharing a family living and bathroom, are perfect for kids or guests.
The focal point of the home is the fabulous expansive open plan family domain with the dream chef's kitchen, creating a highly integrated entertaining hub. Impressive panoramic sliding doors open onto a substantial outdoor entertaining pavilion with well-equipped outdoor kitchen, beautifully landscaped garden and sparkling pool, extending the family domain and bringing the outside in, perfect for kids, pets and parties all year around.
Exclusively positioned in prestigious Beaumont, within the school zones of Linden Park Primary, Burnside Primary and Glenunga High. There is an abundance of sought-after schools nearby such as St Peters Girls, Seymour and Pembroke School. Minutes to Burnside Village, CBD and the hills.
Features:
- Two master suites, perfect for multi-generational living
- Gas fireplaces to livings both upstairs and downstairs
- Ducted RC air-conditioning throughout with dual control panels
- Kitchen: Caesarstone Benchtops, highend sleek cabinetry, Smeg electric induction cooktop, double oven and integrated dishwasher. Plumbing for fridge and walk-in pantry
- Outdoor entertaining: ceiling fans, radiant heater, outdoor kitchen with BBQ, wok burner on mains gas, rangehood and sink
- Extensive storage throughout including linen cupboard, large under stairs storage and shed
- Pool: Magna pool, solar heated with solar cover and pool cover
- Automatic watering system
- Intercom
- Zoned for Linden Park Primary, Burnside Primary and Glenunga High
Specifications
CT 6175/892
Zoning: Suburban Neighbourhood
Council: City of Burnside
Council Rate: $3,504.70 pa
Water Rate (Supply + Sewer): $381.83 pq
ES Levy: $332.35 pa
Featuring sensational proportions, classic design, bespoke finishes, meticulous attention to details and sun-drenched spaces, this home is a masterpiece of modern elegance. Upon entering, the striking reception hall is highlighted by soaring ceilings and gallery-like interior grandeur flowthrough to the rear living zones. Nothing has been compromised to create an environment that is equally beautiful and functional. Cleverly designed accommodation offers great flexibility, the captivating master suite with gorgeous views to the front garden offers luxe dressing room and lavish ensuite, while an additional master suites and 2 bedrooms upstairs sharing a family living and bathroom, are perfect for kids or guests.
The focal point of the home is the fabulous expansive open plan family domain with the dream chef's kitchen, creating a highly integrated entertaining hub. Impressive panoramic sliding doors open onto a substantial outdoor entertaining pavilion with well-equipped outdoor kitchen, beautifully landscaped garden and sparkling pool, extending the family domain and bringing the outside in, perfect for kids, pets and parties all year around.
Exclusively positioned in prestigious Beaumont, within the school zones of Linden Park Primary, Burnside Primary and Glenunga High. There is an abundance of sought-after schools nearby such as St Peters Girls, Seymour and Pembroke School. Minutes to Burnside Village, CBD and the hills.
Features:
- Two master suites, perfect for multi-generational living
- Gas fireplaces to livings both upstairs and downstairs
- Ducted RC air-conditioning throughout with dual control panels
- Kitchen: Caesarstone Benchtops, highend sleek cabinetry, Smeg electric induction cooktop, double oven and integrated dishwasher. Plumbing for fridge and walk-in pantry
- Outdoor entertaining: ceiling fans, radiant heater, outdoor kitchen with BBQ, wok burner on mains gas, rangehood and sink
- Extensive storage throughout including linen cupboard, large under stairs storage and shed
- Pool: Magna pool, solar heated with solar cover and pool cover
- Automatic watering system
- Intercom
- Zoned for Linden Park Primary, Burnside Primary and Glenunga High
Specifications
CT 6175/892
Zoning: Suburban Neighbourhood
Council: City of Burnside
Council Rate: $3,504.70 pa
Water Rate (Supply + Sewer): $381.83 pq
ES Levy: $332.35 pa
Inspection
21
Sep
Saturday, 1:00 pm - 1:30 pm
Add To Calendar
23
Sep
Monday, 5:30 pm - 6:00 pm
Add To Calendar
Auction
28
Sep
Saturday, 10:30 am
Add To Calendar

