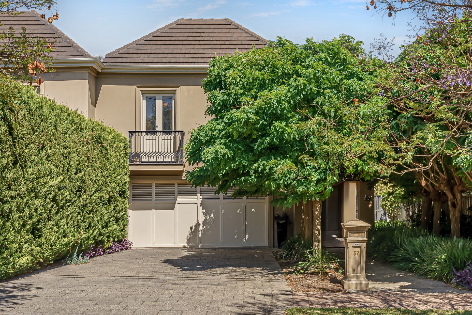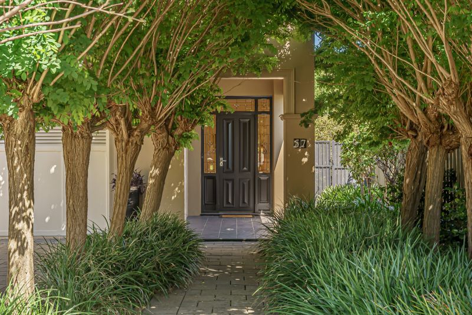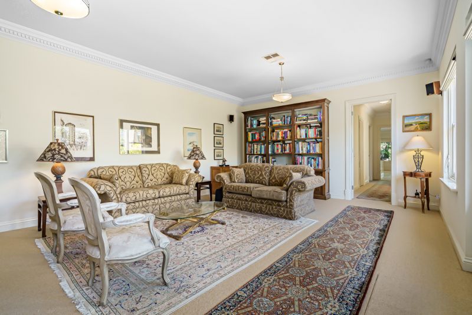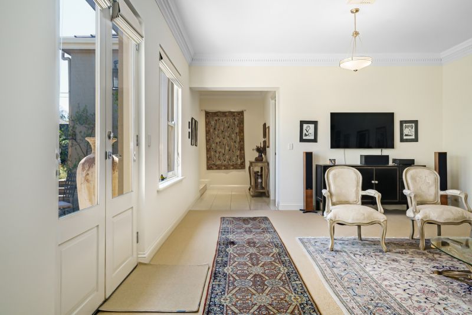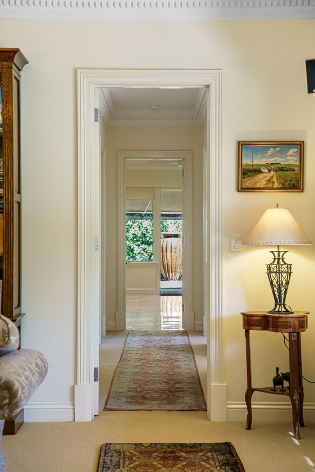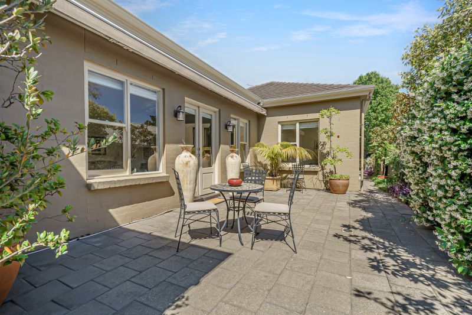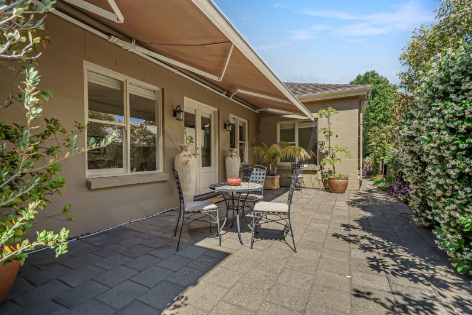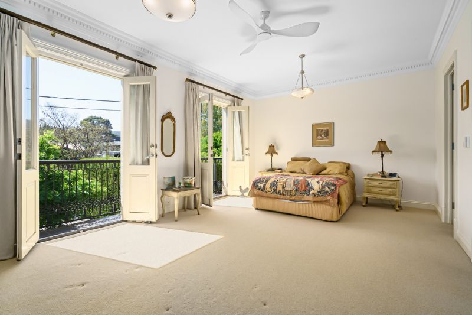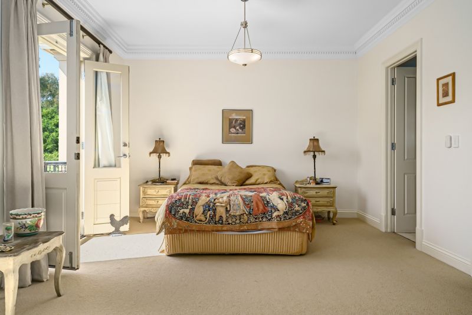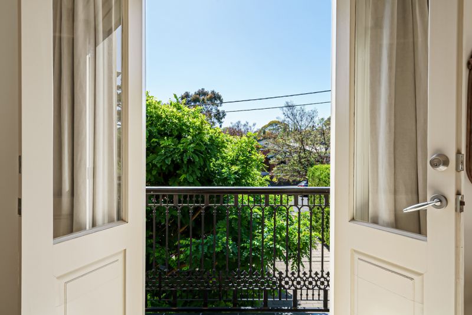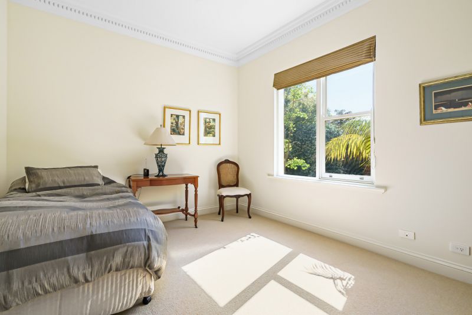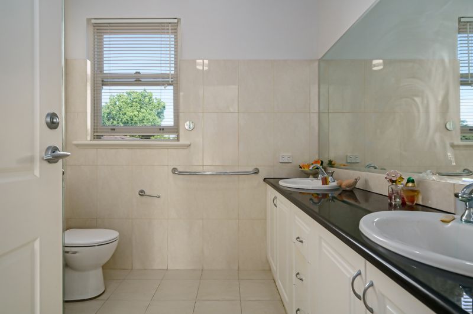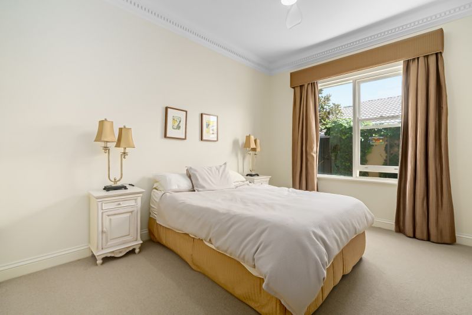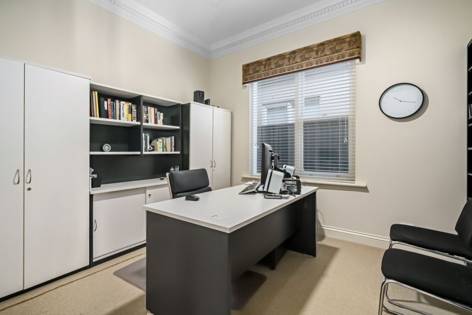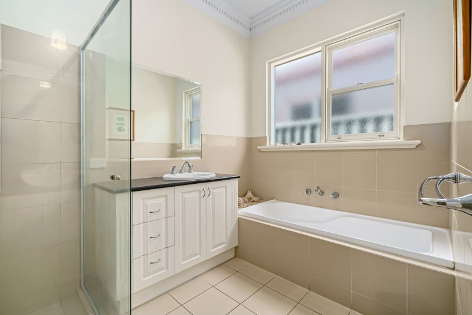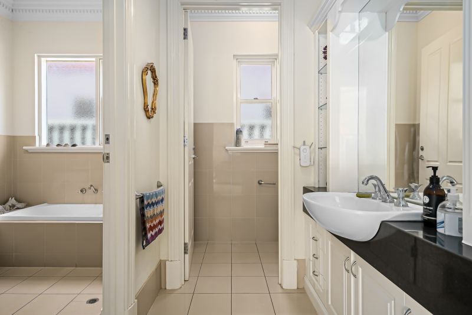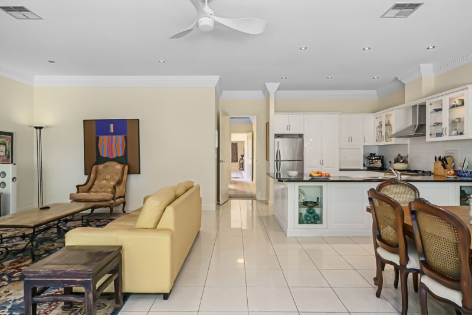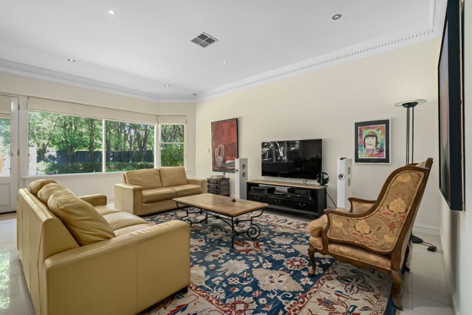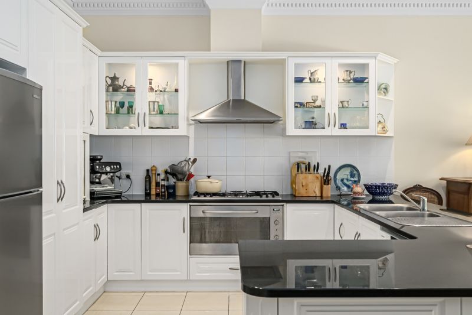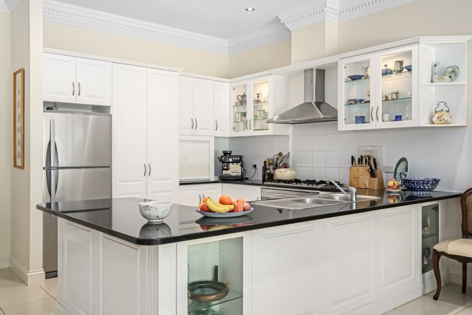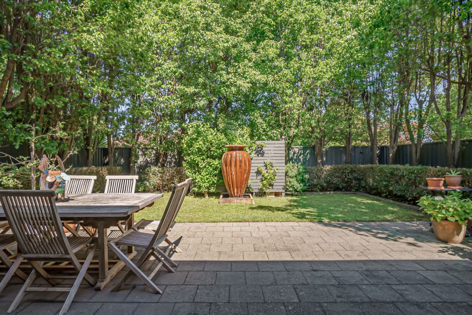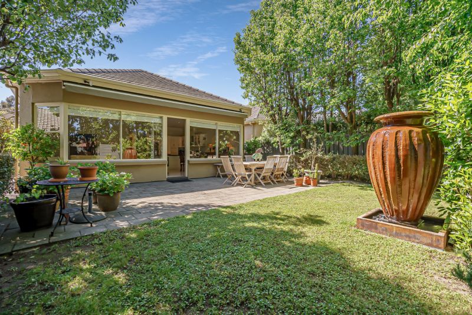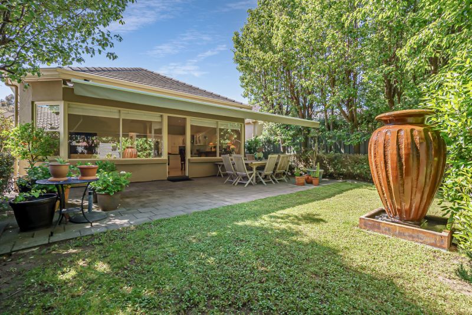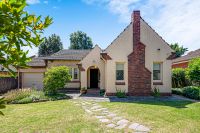57 West Terrace, Kensington Gardens
House
Best Offers Close Mon 25th Nov @12pm
Low-Maintenance French Provincial Elegance in a Prestigious Location
This meticulously crafted, stylishly appointed three-bedroom residence plus study in exclusive Kensington Gardens showcases timeless French provincial charm and low-maintenance luxury, thoughtfully designed and built in 2002. With a serene north-facing central courtyard, it embodies refined elegance and a premium lifestyle.
A treelined shady entrance hints at the grandeur within. The moment you enter, the soaring 3m high ceilings and gracious foyer set the tone, leading to a beautifully proportioned formal sitting and dining area that opens to the courtyard through elegant gallery-style French doors. The expansive family living and dining room to the rear features a gourmet kitchen equipped with granite countertops and European stainless-steel appliances, all bathed in abundant natural light. French doors extend the living spaces to a private garden-an ideal retreat for tranquil alfresco dining.
Perfectly situated, this home offers a lifestyle of convenience, with Kensington Road Foodland and Erindale shops close by and seconds to serene Kensington Gardens Reserve. Families will appreciate the proximity to quality schools, while popular destinations like The Parade and Burnside village are only a short drive away.
- 3m high ceilings
- Huge master bedrooms with French doors opening to the east, WIR and ensuite with double vanity
- Large laundry with built-ins
- North facing central courtyard
- Spacious family room
- Kitchen: 900mm oven and gas cooktop, dishwasher, generous storage and benchtop spaces
- Spacious understairs storage with bottle shelves
- Ducted RC aircon
- New pure wool carpet to bedrooms and study
- Automatic remote controlled external awning to both courtyard and rear outdoor entertaining
- Water fountain to both courtyard and rear garden
- Solar Array 16 panels
- Security system
- Double side by side garage with additional off-street parking for two cars
- Zoned for Burnside Primary and Norwood International
Specifications
CT 5877/279
Zoning: Suburban Neighbourhood
Council: City of Burnside
Council Rate: $3,228.00 pa
Water Rate (Supply + Sewer): $362.39 pq
ES Levy: $193.05 pa
This meticulously crafted, stylishly appointed three-bedroom residence plus study in exclusive Kensington Gardens showcases timeless French provincial charm and low-maintenance luxury, thoughtfully designed and built in 2002. With a serene north-facing central courtyard, it embodies refined elegance and a premium lifestyle.
A treelined shady entrance hints at the grandeur within. The moment you enter, the soaring 3m high ceilings and gracious foyer set the tone, leading to a beautifully proportioned formal sitting and dining area that opens to the courtyard through elegant gallery-style French doors. The expansive family living and dining room to the rear features a gourmet kitchen equipped with granite countertops and European stainless-steel appliances, all bathed in abundant natural light. French doors extend the living spaces to a private garden-an ideal retreat for tranquil alfresco dining.
Perfectly situated, this home offers a lifestyle of convenience, with Kensington Road Foodland and Erindale shops close by and seconds to serene Kensington Gardens Reserve. Families will appreciate the proximity to quality schools, while popular destinations like The Parade and Burnside village are only a short drive away.
- 3m high ceilings
- Huge master bedrooms with French doors opening to the east, WIR and ensuite with double vanity
- Large laundry with built-ins
- North facing central courtyard
- Spacious family room
- Kitchen: 900mm oven and gas cooktop, dishwasher, generous storage and benchtop spaces
- Spacious understairs storage with bottle shelves
- Ducted RC aircon
- New pure wool carpet to bedrooms and study
- Automatic remote controlled external awning to both courtyard and rear outdoor entertaining
- Water fountain to both courtyard and rear garden
- Solar Array 16 panels
- Security system
- Double side by side garage with additional off-street parking for two cars
- Zoned for Burnside Primary and Norwood International
Specifications
CT 5877/279
Zoning: Suburban Neighbourhood
Council: City of Burnside
Council Rate: $3,228.00 pa
Water Rate (Supply + Sewer): $362.39 pq
ES Levy: $193.05 pa
Inspection
09
Nov
Saturday, 11:30 am - 12:00 pm
Add To Calendar
11
Nov
Monday, 5:00 pm - 5:30 pm
Add To Calendar

