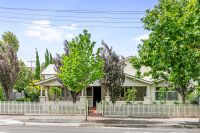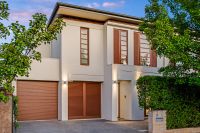85 William Street, Norwood
House
Cottage charm meets whimsical interior on 738 sqm
Triumphantly located in the heart of Norwood, one of Adelaide's most prized lifestyle precincts, this enchanting family home at 85 William Street offers a unique blend of cottage charm and whimsical design. Set on a generous 738 sqm of prime land, this property boasts rich character features, light filled glamour and desirable north facing rear, and is a rare offering for families.
Majestic decorative features exude warmth and personality, including whimsical wall papers, classic clawfoot bathtubs, ornate ceilings, polished floorboards, arches, leadlight windows and open fireplaces. Splendidly proportioned with high ceilings and multiple generously sized rooms, the layout inspires various configuration options for family living, working, and entertaining.
Streaming with natural light throughout, the back open plan north facing family room is inviting, a cottage style kitchen blends charm and practicality, taking inspiration from English country homes. A set of charming French doors lead onto the picturesque outdoor entertaining deck, enjoy the private, lush garden complete with a sparking pool, perfect for summer relaxations and entertaining.
Such a rare opportunity, take advantage of the generous landsize to update, renovate or extend the existing while retaining its unique charm. The sizeable block also offers potential for redevelopment and subdivision, making it a valuable investment (STCC)
In this outstanding locale, all the privileges of Norwood's admired lifestyle are at your doorstep, only 350m to The Parade's boutique shops, cafes and restaurants. Abundant parklands nearby for leisurely strolls, while a selection of excellent schools adds to the appeal of this captivating address.
Zoned for Norwood Primary and Marryatville High School
Features:
- 3-4 bedrooms, upstairs can be turned into a master suite
- North facing rear
- Ducted RC throughout, gas fireplace to living
- Automatic watering system
- Solar panels
- Pool with solar heating
- Large shed
- Auto gate
- Double carport with room for secure off street parking
- Generous storage throughout
Specifications
CT 5247/168
Zoning: Established Neighbourhood
Council: City of Norwood, Payneham and St Peters
Council Rate: $3,281.74 pa
Water Rate (Supply + Sewer): $339.00 pq
ES Levy: $310.80 pa
Majestic decorative features exude warmth and personality, including whimsical wall papers, classic clawfoot bathtubs, ornate ceilings, polished floorboards, arches, leadlight windows and open fireplaces. Splendidly proportioned with high ceilings and multiple generously sized rooms, the layout inspires various configuration options for family living, working, and entertaining.
Streaming with natural light throughout, the back open plan north facing family room is inviting, a cottage style kitchen blends charm and practicality, taking inspiration from English country homes. A set of charming French doors lead onto the picturesque outdoor entertaining deck, enjoy the private, lush garden complete with a sparking pool, perfect for summer relaxations and entertaining.
Such a rare opportunity, take advantage of the generous landsize to update, renovate or extend the existing while retaining its unique charm. The sizeable block also offers potential for redevelopment and subdivision, making it a valuable investment (STCC)
In this outstanding locale, all the privileges of Norwood's admired lifestyle are at your doorstep, only 350m to The Parade's boutique shops, cafes and restaurants. Abundant parklands nearby for leisurely strolls, while a selection of excellent schools adds to the appeal of this captivating address.
Zoned for Norwood Primary and Marryatville High School
Features:
- 3-4 bedrooms, upstairs can be turned into a master suite
- North facing rear
- Ducted RC throughout, gas fireplace to living
- Automatic watering system
- Solar panels
- Pool with solar heating
- Large shed
- Auto gate
- Double carport with room for secure off street parking
- Generous storage throughout
Specifications
CT 5247/168
Zoning: Established Neighbourhood
Council: City of Norwood, Payneham and St Peters
Council Rate: $3,281.74 pa
Water Rate (Supply + Sewer): $339.00 pq
ES Levy: $310.80 pa





































