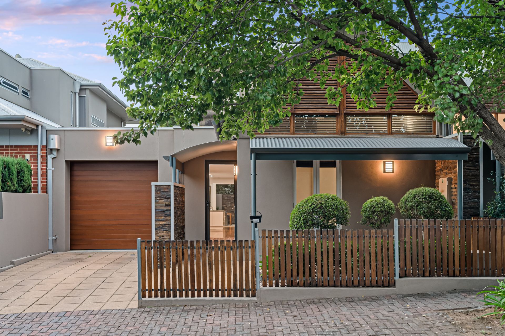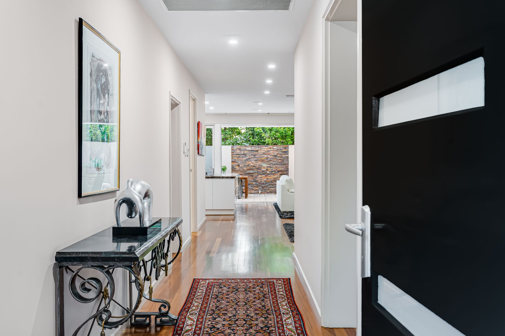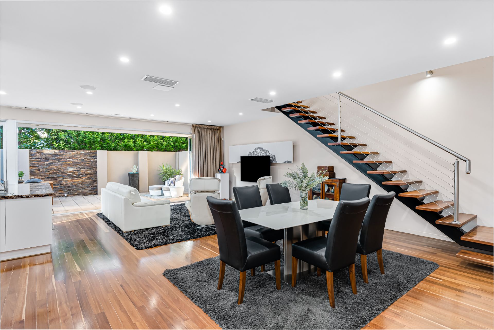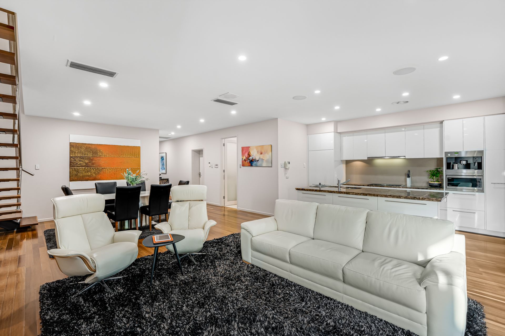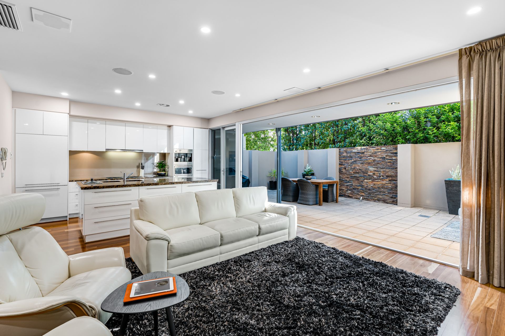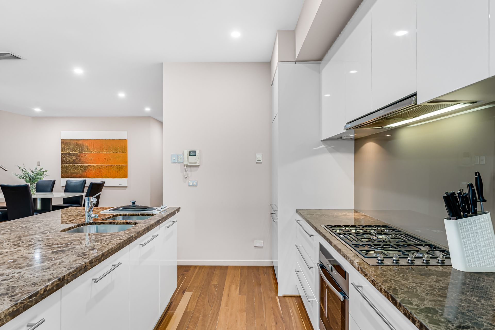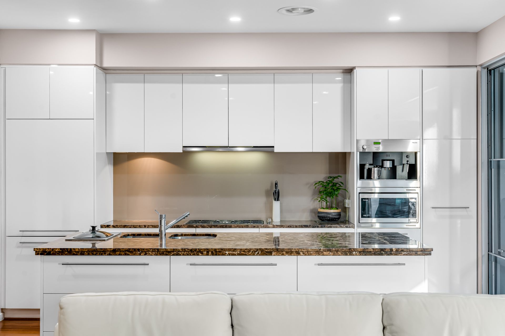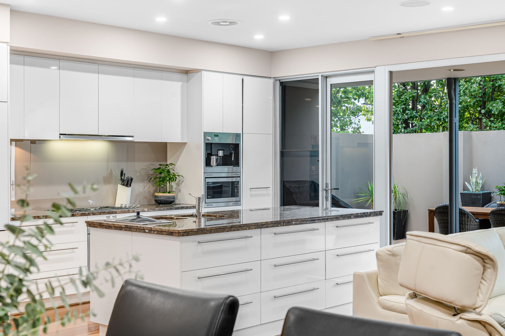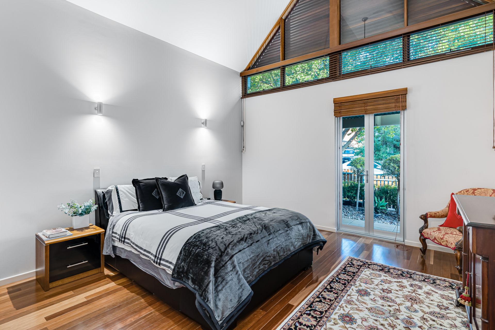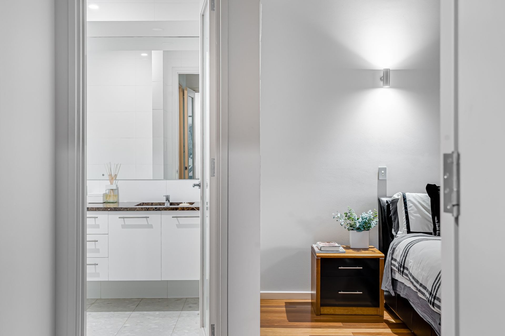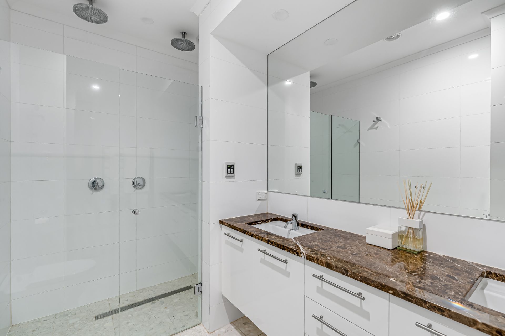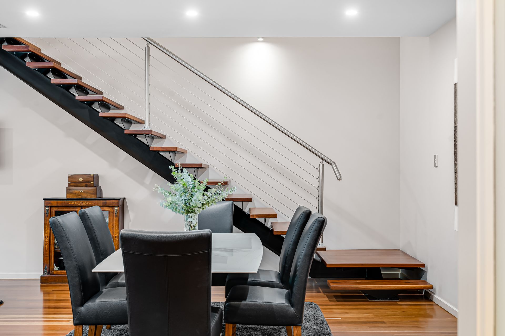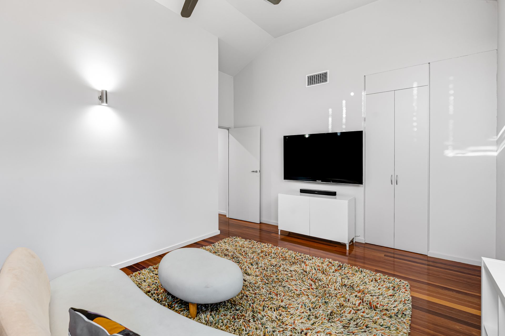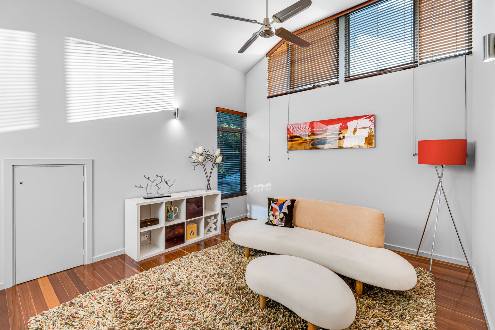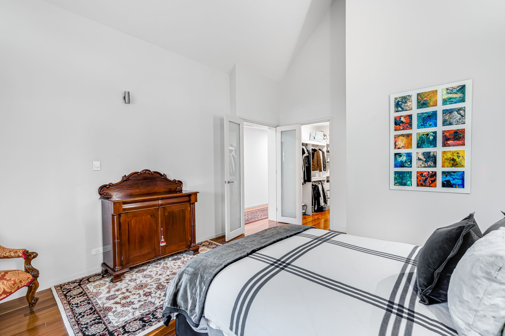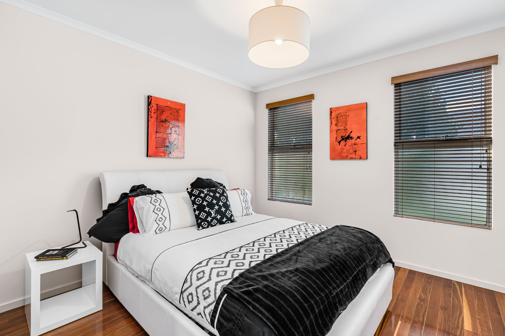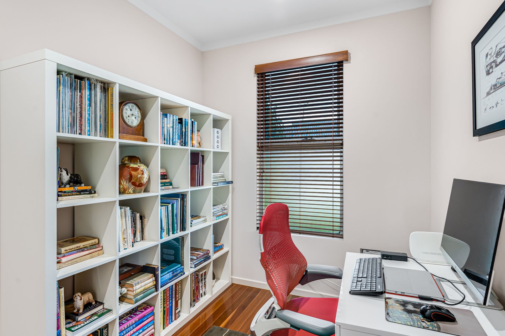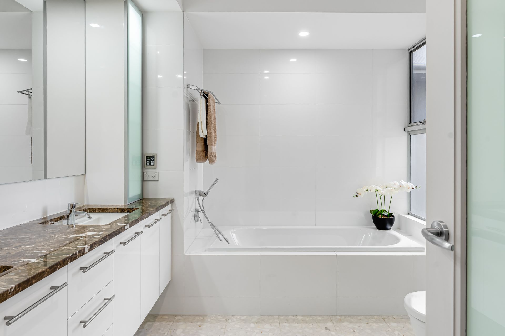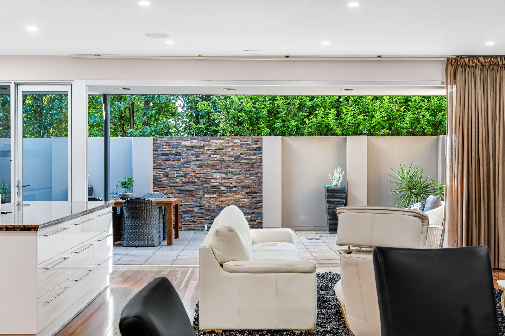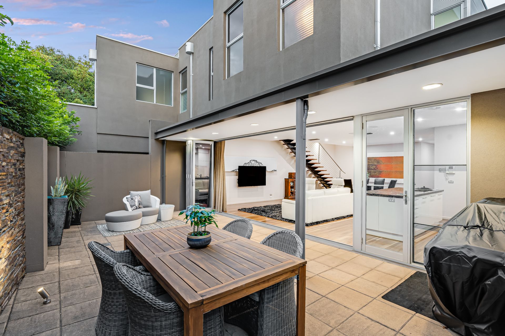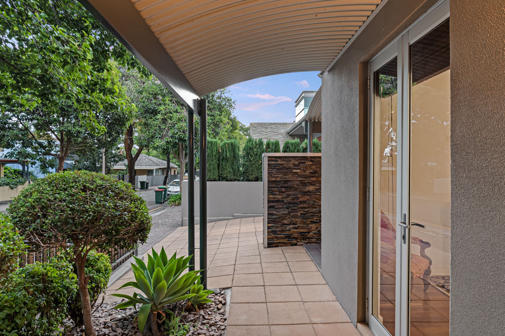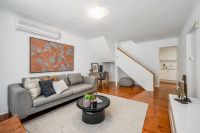7a Gloucester Terrace, Norwood
Townhouse
Sophisticated and unique architectural home with quality finishes throughout in the heart of Norwood.
The entrance passageway has generous dimensions conveying a feeling of effortless space – a theme that recurs throughout the property.
The primary bedroom suite is located off the passageway at the front of the house. Pitched cathedral ceilings with clerestory windows draw in the southern light with French doors open to the front streetscape. The luxury elements become evident in the large walk-in robe and ensuite bathroom with marble flecked tiled floors, double inlay sinks with Italian marble tops, 2-pac cabinetry and Zucchetti fittings.
Further down the polished Ironbark timber hallway, you arrive at the north-facing, open plan living space. Light pours in through the commercial-style bi-fold glass doors, which fold back to connect the rear paved courtyard garden with the inside living space. The entire living area has warming under-floor heating. The lounge features a hidden remote-controlled entertainment system that incorporates a VAF Soundwall.
The impressive kitchen will be appreciated by the advanced home cook. High quality appliances incl Smeg 5-burner gas cook-top, a Gaggenau in-bench steamer, Miele espresso coffee bar, integrated dishwasher & rangehood. There is also an electric NEFF under-bench oven and an integrated microwave. Italian marble benchtops, inlay double sinks & 2 pac cabinetry also feature here.
There is a powder room and laundry on this level also featuring marble-flecked tiled floors & Italian marble benchtops, along with direct access to the single garage and side service area.
Upstairs, enjoy a flexible floorplan of 2 additional bedrooms and a study, or take advantage of the lofty ceiling in the larger room and use as second living space. There are built-in robes and a large luxury family bathroom with sunken bath that complements the primary bedroom's ensuite.
Features include:
• Devi underfloor heating throughout lower living area and main bedroom
• Ducted r/c a/c throughout
• Programmable hot water to 3 stations
• Stunning ironbark flooring inc. staircase with s/s balustrading
• Marble benchtops in ensuite, bathroom, kitchen & laundry
• Data cabling & entertainment system incl. VAF Soundwall
• Fully plumbed gas to outdoor entertaining area
• Security system - video to front door, wireless key lock
• 4.2 kW solar system of enphase micro-inverter
• Single car garage & driveway suitable for 2nd car
Zoned to Norwood Primary & Marryatville High with private schooling options nearby.
The primary bedroom suite is located off the passageway at the front of the house. Pitched cathedral ceilings with clerestory windows draw in the southern light with French doors open to the front streetscape. The luxury elements become evident in the large walk-in robe and ensuite bathroom with marble flecked tiled floors, double inlay sinks with Italian marble tops, 2-pac cabinetry and Zucchetti fittings.
Further down the polished Ironbark timber hallway, you arrive at the north-facing, open plan living space. Light pours in through the commercial-style bi-fold glass doors, which fold back to connect the rear paved courtyard garden with the inside living space. The entire living area has warming under-floor heating. The lounge features a hidden remote-controlled entertainment system that incorporates a VAF Soundwall.
The impressive kitchen will be appreciated by the advanced home cook. High quality appliances incl Smeg 5-burner gas cook-top, a Gaggenau in-bench steamer, Miele espresso coffee bar, integrated dishwasher & rangehood. There is also an electric NEFF under-bench oven and an integrated microwave. Italian marble benchtops, inlay double sinks & 2 pac cabinetry also feature here.
There is a powder room and laundry on this level also featuring marble-flecked tiled floors & Italian marble benchtops, along with direct access to the single garage and side service area.
Upstairs, enjoy a flexible floorplan of 2 additional bedrooms and a study, or take advantage of the lofty ceiling in the larger room and use as second living space. There are built-in robes and a large luxury family bathroom with sunken bath that complements the primary bedroom's ensuite.
Features include:
• Devi underfloor heating throughout lower living area and main bedroom
• Ducted r/c a/c throughout
• Programmable hot water to 3 stations
• Stunning ironbark flooring inc. staircase with s/s balustrading
• Marble benchtops in ensuite, bathroom, kitchen & laundry
• Data cabling & entertainment system incl. VAF Soundwall
• Fully plumbed gas to outdoor entertaining area
• Security system - video to front door, wireless key lock
• 4.2 kW solar system of enphase micro-inverter
• Single car garage & driveway suitable for 2nd car
Zoned to Norwood Primary & Marryatville High with private schooling options nearby.

