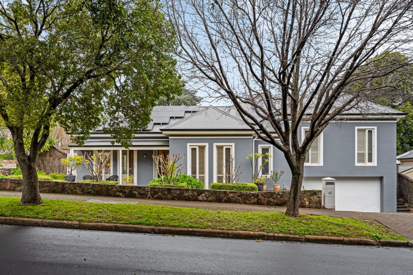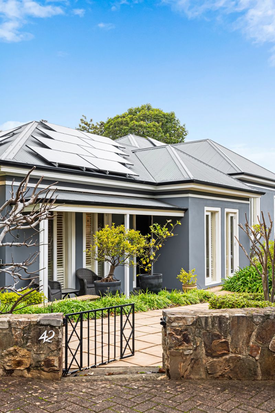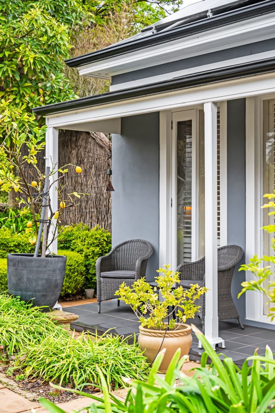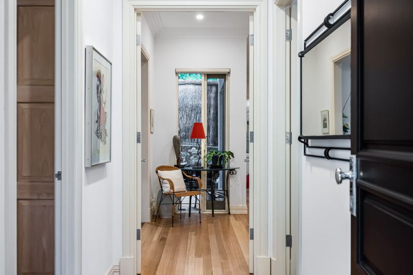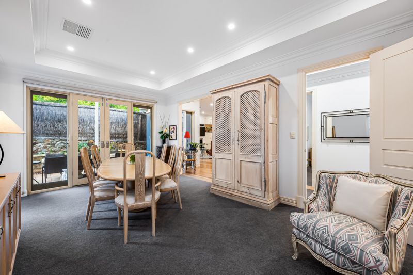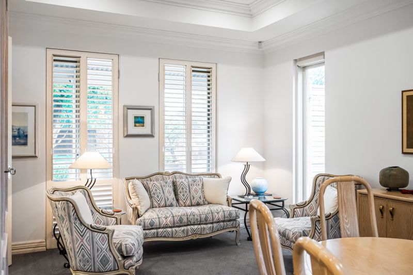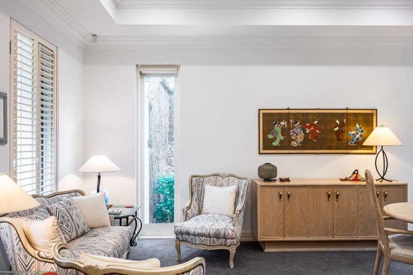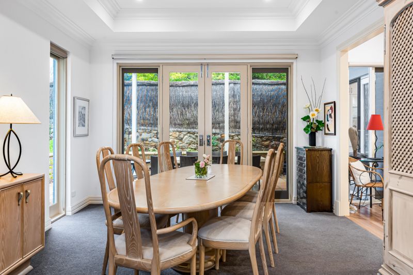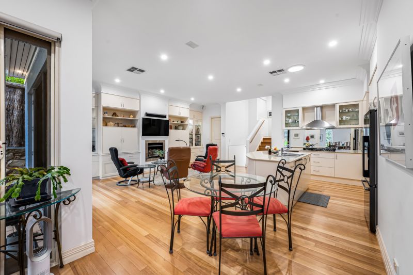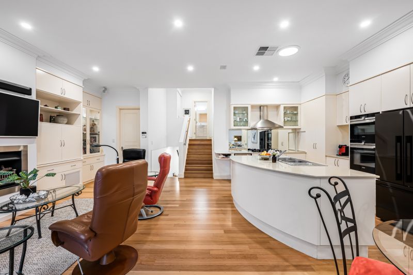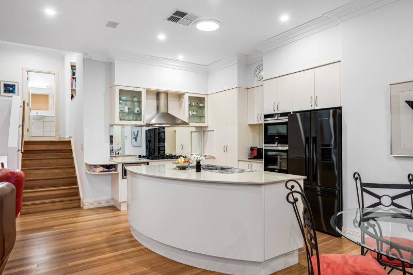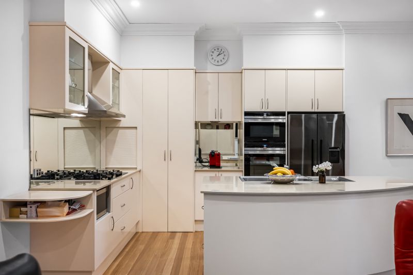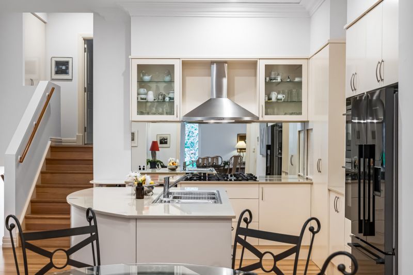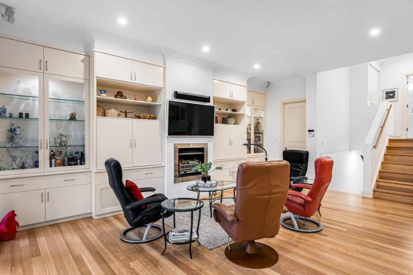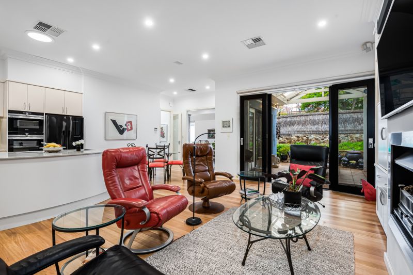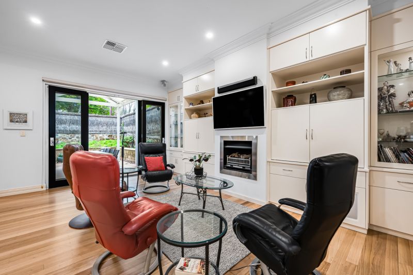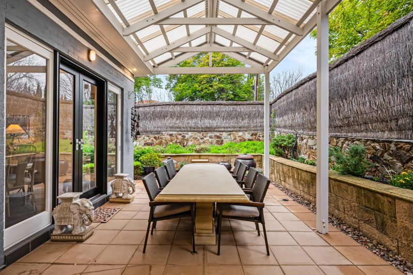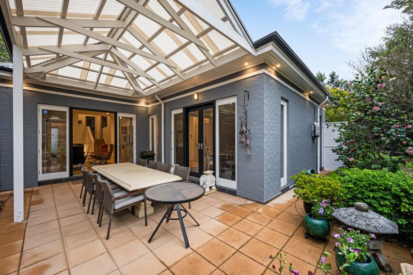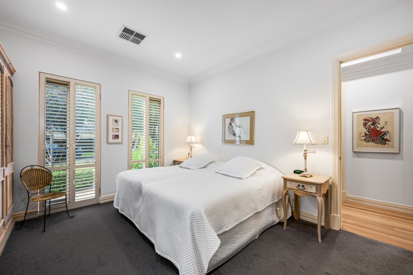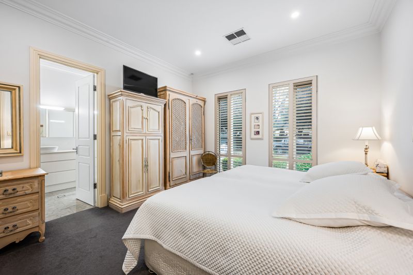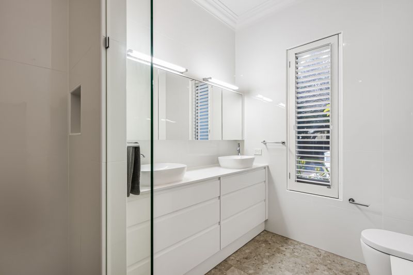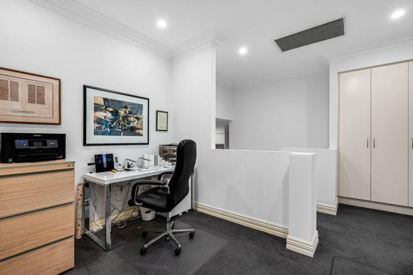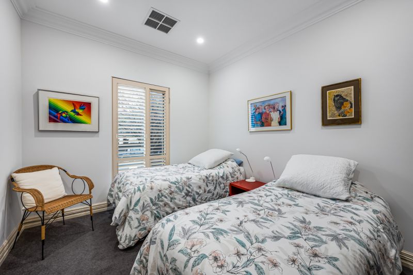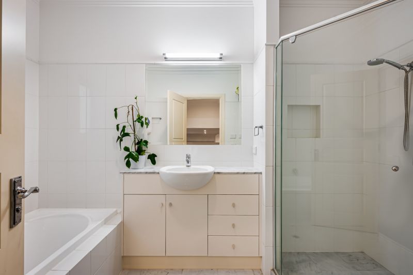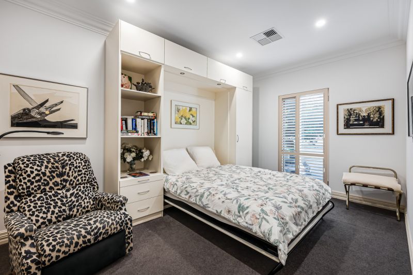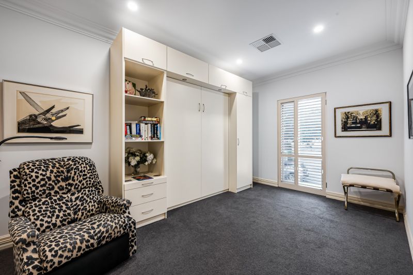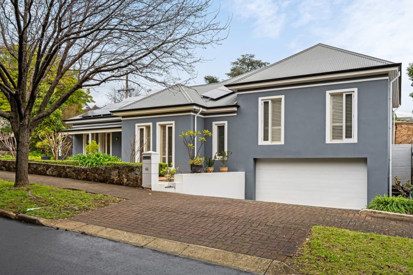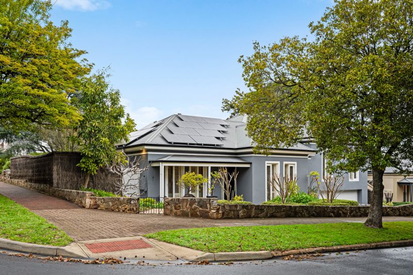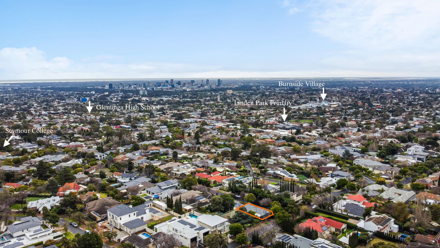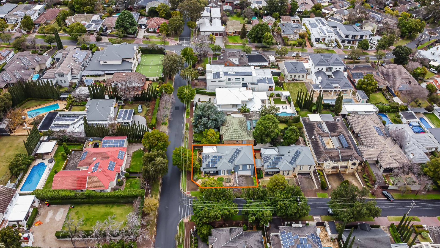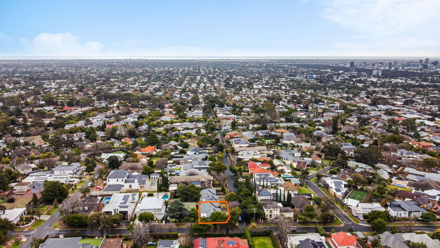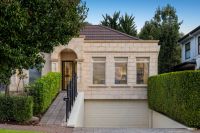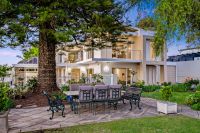42 Woodcroft Avenue, St Georges
House
Refined low maintenance living
Inspired by the elegance of grandeur, French Provincial architecture and palatially proportioned for modern low maintenance living, this 2000's residence is tastefully built and styled in the heart of prestigious St Georges. This home creates lavish connections to outdoor living and is perfect for the most discerning lovers of an alfresco lifestyle, perfect for couples, downsizers and busy families.
Distinctive from the outside, the fresh clean lines and distinctive rendered white and blue façade of this home are complemented by gorgeous landscaped front garden. The home flows past a spacious lounge and formal dining bathed in northern sunlight to an open-plan living area that is certain to inspire. The kitchen is a chef's delight with a generous island bench and storage space, all with vast open-plan family and dining. Seamlessly the rear door folds back to provide an easy connection to an undercover alfresco area, perfect for entertaining all year round.
Meanwhile, the home has been cleverly designed to cater the needs of a number of situations, with three double bedrooms plus a study on the landing. All three bedrooms have been appointed with luxury bathroom and the master showcases retreat style accommodation with WIR, brand new sparkling ensuite and a lovely north facing outlook to the front garden.
Ideally located with Seymour and Linden Park Primary being only 10 min walk away. Enjoy boutique shopping, dining and café at Burnside Village and numerous natural walks near Mt Osmond. The hills and the CBD are only a short drive away.
Features:
- Gas fireplace and built-in speakers to living
- Kitchen: Caesarstone benchtops, Smeg dishwasher, Siemens oven, steam oven/microwave, Siemens 900mm gas cooktop, generous storage, plumbed fridge
- Plantation shutters throughout
- Murphy bed and built-ins in bed 2
- Ducted RC aircon throughout
- Double side by side garage with additional storage/workshop space
- Wine cellar with wine racks
- Solar panels 6.2kw
- Security system
- Automatic watering system
- Zoned for Linden Park Primary and Glenunga High
Specifications
CT 5897/12
Zoning: Suburban Neighbourhood
Council: City of Burnside
Council Rate: $2,740.85 pa
Water Rate (Supply + Sewer): $315.74 pq
ES Levy: $270.80 pa
Distinctive from the outside, the fresh clean lines and distinctive rendered white and blue façade of this home are complemented by gorgeous landscaped front garden. The home flows past a spacious lounge and formal dining bathed in northern sunlight to an open-plan living area that is certain to inspire. The kitchen is a chef's delight with a generous island bench and storage space, all with vast open-plan family and dining. Seamlessly the rear door folds back to provide an easy connection to an undercover alfresco area, perfect for entertaining all year round.
Meanwhile, the home has been cleverly designed to cater the needs of a number of situations, with three double bedrooms plus a study on the landing. All three bedrooms have been appointed with luxury bathroom and the master showcases retreat style accommodation with WIR, brand new sparkling ensuite and a lovely north facing outlook to the front garden.
Ideally located with Seymour and Linden Park Primary being only 10 min walk away. Enjoy boutique shopping, dining and café at Burnside Village and numerous natural walks near Mt Osmond. The hills and the CBD are only a short drive away.
Features:
- Gas fireplace and built-in speakers to living
- Kitchen: Caesarstone benchtops, Smeg dishwasher, Siemens oven, steam oven/microwave, Siemens 900mm gas cooktop, generous storage, plumbed fridge
- Plantation shutters throughout
- Murphy bed and built-ins in bed 2
- Ducted RC aircon throughout
- Double side by side garage with additional storage/workshop space
- Wine cellar with wine racks
- Solar panels 6.2kw
- Security system
- Automatic watering system
- Zoned for Linden Park Primary and Glenunga High
Specifications
CT 5897/12
Zoning: Suburban Neighbourhood
Council: City of Burnside
Council Rate: $2,740.85 pa
Water Rate (Supply + Sewer): $315.74 pq
ES Levy: $270.80 pa

