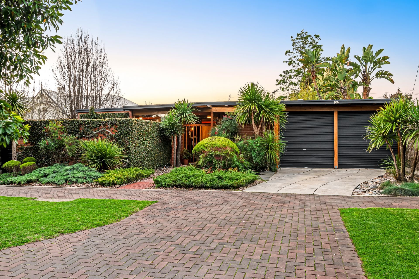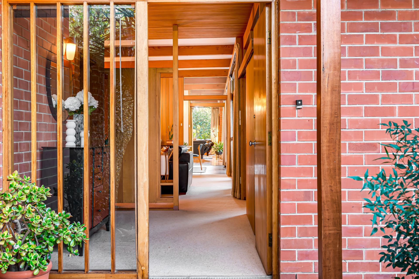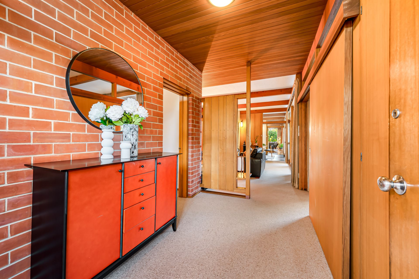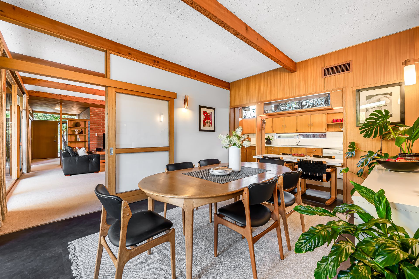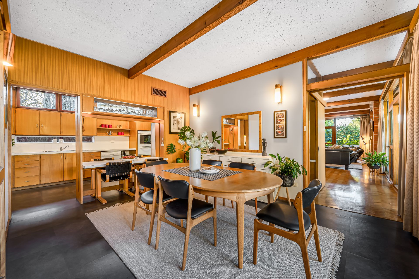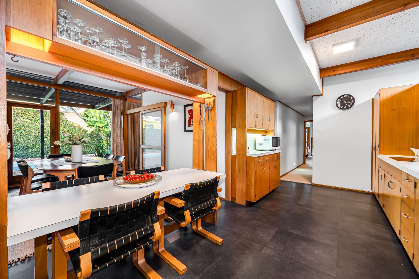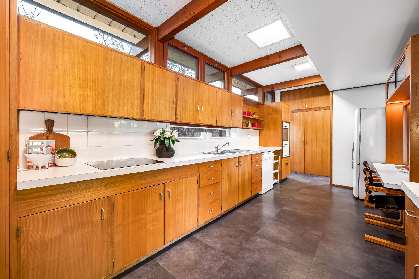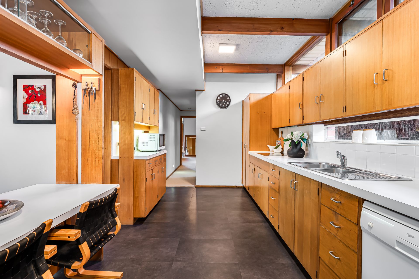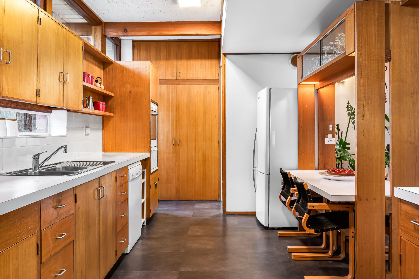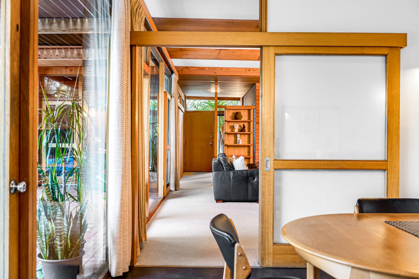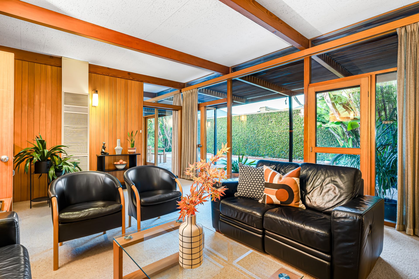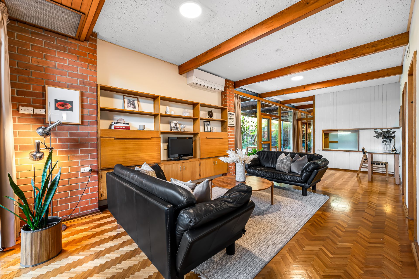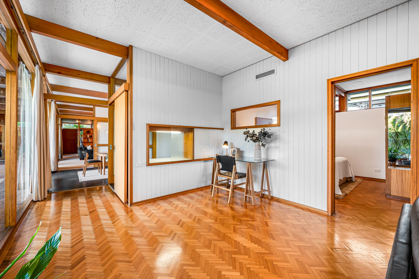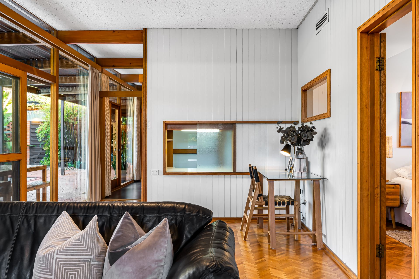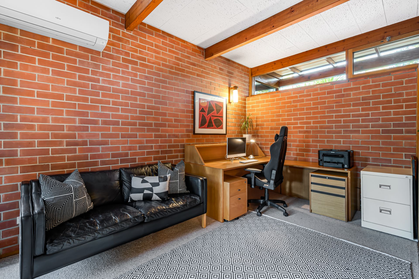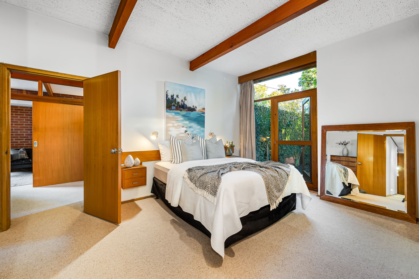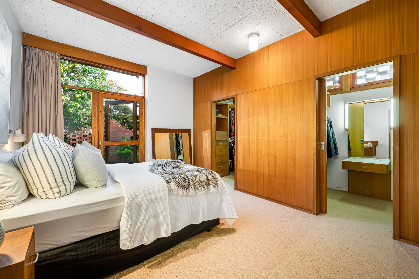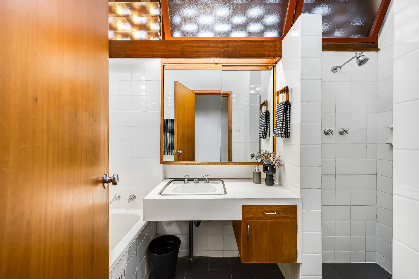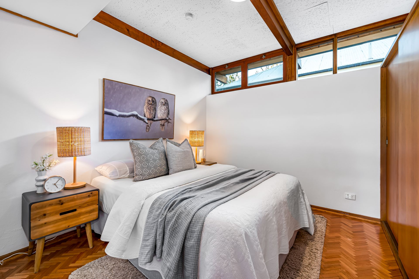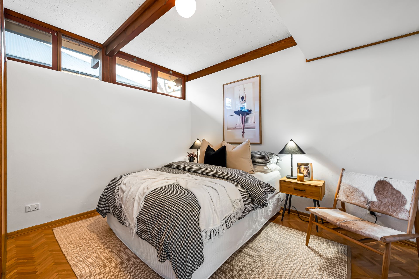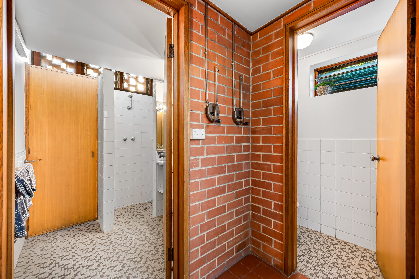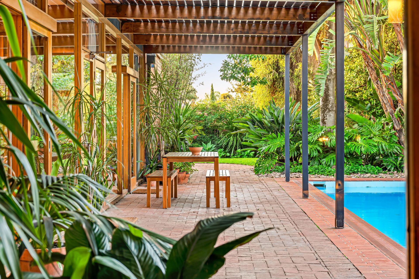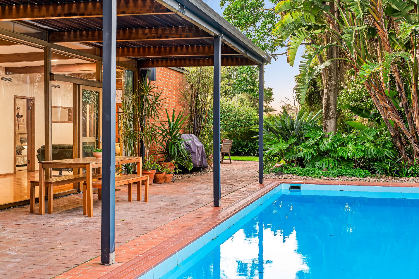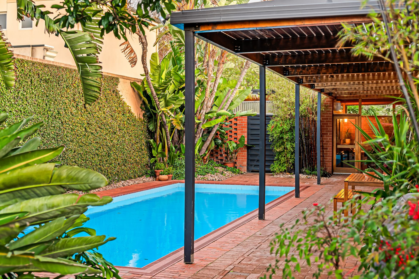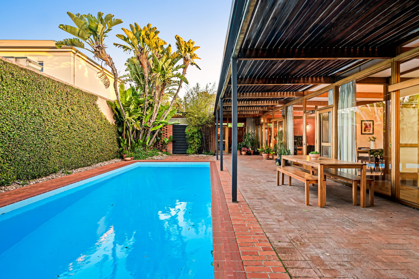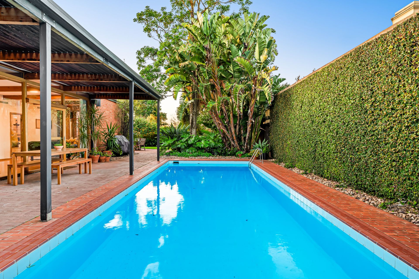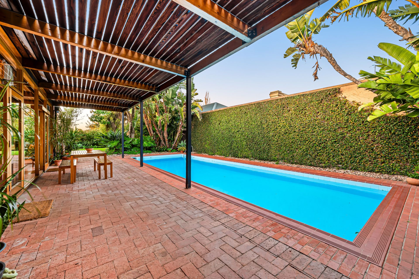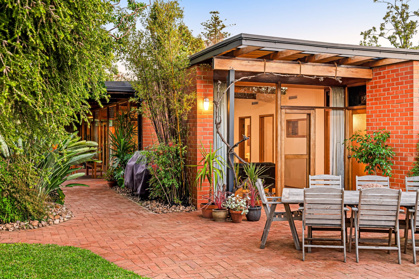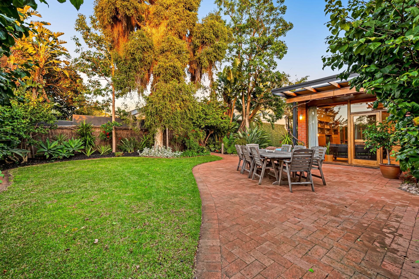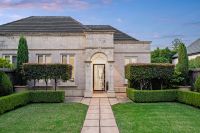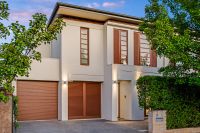99a Hewitt Avenue, Toorak Gardens
House
Timeless Mid-Century Family Home: Eco-Conscious Design.
Designed by the architectural icon Dickson & Platten c1960 with environmental integrity and family in mind, this mid-century modernist home is a hidden hideaway immersed in the cosmopolitan perks of inner-eastern Adelaide.
A design that represents the era so well, its plans can now be found in the University of SA's Museum of Architecture. The home's functionality flows thoughtfully from the welcoming lobby through the living areas to the versatility of the rear open-plan wing.
Showcasing the originality of its period-defining style while remaining completely relevant and environmentally conscious, impressive use of timber and floor-to-ceiling windows integrate natural light, fresh air flow, and pool views throughout the functional footprint -an exemplary design way ahead of its time.
Offering up to four bedrooms-or three plus a home office-with three living zones that can be used separately or combined, living in the home is an absolute pleasure.
High-set windows on the western side offer protection from the setting sun, while north-facing windows allow for winter warmth - more of Dickson's forward-thinking to work with the allotment's north-south orientation.
With the in-ground swimming pool, black bamboo and towering strelitzias, a fully private and tranquil retreat is nestled within the vine-covered walls.
Located in a tightly held area just 3 km from the city, this lifestyle offers access to the endless green space of Victoria Park at the avenue's end. You'll also enjoy numerous local walking paths and cycling trails that connect the inner east to the picturesque foothills.
99A Hewitt Avenue makes a unique statement of mid-century architecture-clean, simple, and clever, and all delivered with Toorak Garden's credentials…
Property features:
• In-ground swimming pool
• Secure double garaging
• Master with couple's walk-in robe & main bathroom access
• Built-in robes to bedrooms 2 & 3
• Second bathroom with separate WC is ideal for pool access
• Updated kitchen appliances
• Butler's laundry with a hobby nook
• Wet bar with original Bosch fridge
• Quality Tasmanian Oak cabinetry throughout
• New wool carpets
• R/C air conditioning & gas heating
• 3-phase power
Location features:
• 200m to Kensington Road bus stop
• Zoned for Rose Park Primary, Marryatville Primary & Marryatville High Schools
• Footsteps to Loreto College, Saint Ignatius' College, Pembroke & Norwood Parade
• Just 3km from the CBD
Other details:
Certificate of Title: Volume 5775 / 491
Council: City of Burnside
Council Rates: $3,145.25 pa
SA Water Rates: $350.73 pq
ESL Rates: $187.20 pa
A design that represents the era so well, its plans can now be found in the University of SA's Museum of Architecture. The home's functionality flows thoughtfully from the welcoming lobby through the living areas to the versatility of the rear open-plan wing.
Showcasing the originality of its period-defining style while remaining completely relevant and environmentally conscious, impressive use of timber and floor-to-ceiling windows integrate natural light, fresh air flow, and pool views throughout the functional footprint -an exemplary design way ahead of its time.
Offering up to four bedrooms-or three plus a home office-with three living zones that can be used separately or combined, living in the home is an absolute pleasure.
High-set windows on the western side offer protection from the setting sun, while north-facing windows allow for winter warmth - more of Dickson's forward-thinking to work with the allotment's north-south orientation.
With the in-ground swimming pool, black bamboo and towering strelitzias, a fully private and tranquil retreat is nestled within the vine-covered walls.
Located in a tightly held area just 3 km from the city, this lifestyle offers access to the endless green space of Victoria Park at the avenue's end. You'll also enjoy numerous local walking paths and cycling trails that connect the inner east to the picturesque foothills.
99A Hewitt Avenue makes a unique statement of mid-century architecture-clean, simple, and clever, and all delivered with Toorak Garden's credentials…
Property features:
• In-ground swimming pool
• Secure double garaging
• Master with couple's walk-in robe & main bathroom access
• Built-in robes to bedrooms 2 & 3
• Second bathroom with separate WC is ideal for pool access
• Updated kitchen appliances
• Butler's laundry with a hobby nook
• Wet bar with original Bosch fridge
• Quality Tasmanian Oak cabinetry throughout
• New wool carpets
• R/C air conditioning & gas heating
• 3-phase power
Location features:
• 200m to Kensington Road bus stop
• Zoned for Rose Park Primary, Marryatville Primary & Marryatville High Schools
• Footsteps to Loreto College, Saint Ignatius' College, Pembroke & Norwood Parade
• Just 3km from the CBD
Other details:
Certificate of Title: Volume 5775 / 491
Council: City of Burnside
Council Rates: $3,145.25 pa
SA Water Rates: $350.73 pq
ESL Rates: $187.20 pa

